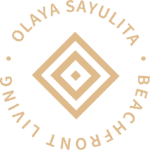Tú Conexión con la Naturaleza
Prototipos
Prototipo 3 Recámaras



Programa
1. Recámara principal
2. Baño completo con tina
3. Recámara secundaria c/lockoff
4. Baño completo
5. Recámara secundaria
6. Baño completo
7. 1/2 baño
8. Área de lavado
9. Cocina con desayunador
10. Comedor
11. Sala
12. Closet de blancos
13. Terraza
14. Zaguán
Unidades totales: 9
Torre A – 5 unidades
Torre C – 4 unidades
Áreas
Interior: 1287.68 sqft
Exterior: 436.04 sqft
Total: 1723.73 sqft
Bedroom Relaxation Floor Plan


Program
1. Master bedroom
2. Full bathroom with tub
3. Secondary bedroom
4. Full bathroom
5. 1/2 bathroom
6. Laundry area
7. Kitchen with breakfast area
8. Dining room
9. Living room
10. Linen closet
11. Terrace
Total Units: 9
Tower B – 5 units
Tower C – 4 units
Areas
Inside: 1117.29 sqft
Terrace: 210.54 sqft
Total: 1327.83 sqft

Left Kitchen
Program:
1. Master bedroom
2. Full bathroom with tub
3. Secondary bedroom
4. Full bathroom
5. 1/2 bathroom
6. Laundry area
7. Kitchen with breakfast area
8. Dining room
9. Living room
10. Linen closet
11. Terrace
Total Units: 4
Tower C – 4 units
Areas
Inside: 1117.29 sqft
Terrace: 210.54 sqft
Total: 1327.83 sqft

2 Bedroom Corner Unit Floor Plan


Program
1. Master bedroom
2. Full bathroom with tub
3. Secondary bedroom
4. Full bathroom
5. 1/2 bathroom
6. Laundry area
7. Kitchen with breakfast area
8. Dining room
9. Living room
10. Linen closet
11. Terrace
12. Hallway
Total Units: 9
Tower B – 5 units
Tower C – 4 units
Areas
Inside: 1203.40 sqft
Terrace: 270.60 sqft
Total: 1463.89 sqft
Hallway: 62.21 sqft

Gran Villas



Ground Floor
Program
1. Master bedroom
2. Full bathroom with tub
3. Secondary bedroom
4. Secondary bedroom
5. Shared full bathroom
6. Private patio
7. Owner’s Closet
Total Units: 4
Tower A – 4 units
Areas
Inside: 951.96 sqft
Terrace: 434.64 sqft
Total: 1386.60 sqft

Top Floor
Program
8. Kitchen with breakfast area
9. Living room
10. Dining room
11. 1/2 Bathroom
12. Laundry area
13. Linen closet
14. Terrace
Areas
Inside: 951.96 sqft
Terrace: 209.89 sqft
Total: 1161.85 sqft
Total area: 2548.46 sqft

Left Kitchen Model
Ground Floor
Program
1. Master bedroom
2. Full bathroom with bathtub
3. Secondary bedroom
4. Secondary bedroom
5. Shared full bathroom
6. Private patio
7. Owner’s Closet
Total Units: 2
Tower C – 2 units
Areas
Inside: 951.96 sqft
Terrace: 434.64 sqft
Total: 1386.60 sqft

Left Kitchen Model
Top Floor
Program
8. Kitchen with breakfast area
9. Living room
10. Dining room
11. 1/2 Bathroom
12. Laundry area
13. Linen closet
14. Terrace
Areas
Inside: 951.96 sqft
Terrace: 209.89 sqft
Total: 1161.85 sqft
Total area: 2548.46 sqft
Beachfront Living
Habitando el paisaje
CONTÁCTANOS
A REIKO project.
Desarrollando proyectos desde 2012.
Ubicación
Av. del Palmar, Sayulita.
Bahía de Banderas, Nayarit.
N “20°52´24.68” • W “105°26´5.35”
© 2025 Olaya Sayulita Beachfront Living






