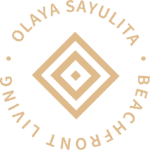Embrace Your Environment
Floor Plans
3 Bedroom Floor Plan



Program
1. Master bedroom
2. Full bathroom with tub
3. Secondary bedroom w/lockoff
4. Full bathroom
5. Secondary bedroom
6. Full bathroom
7. 1/2 bath
8. Laundry area
9. Kitchen with breakfast area
10. Dining room
11. Living room
12. Linen closet
13. Terrace
14. Hallway
Total Units: 9
Tower A – 5 units
Tower C – 4 units
Areas
Inside: 1287.68 sqft
Terrace: 436.04 sqft
Total: 1723.73 sqft
Bedroom Relaxation Floor Plan


Program
1. Master bedroom
2. Full bathroom with tub
3. Secondary bedroom
4. Full bathroom
5. 1/2 bathroom
6. Laundry area
7. Kitchen with breakfast area
8. Dining room
9. Living room
10. Linen closet
11. Terrace
Total Units: 9
Tower B – 5 units
Tower C – 4 units
Areas
Inside: 1117.29 sqft
Terrace: 210.54 sqft
Total: 1327.83 sqft

Left Kitchen
Program:
1. Master bedroom
2. Full bathroom with tub
3. Secondary bedroom
4. Full bathroom
5. 1/2 bathroom
6. Laundry area
7. Kitchen with breakfast area
8. Dining room
9. Living room
10. Linen closet
11. Terrace
Total Units: 4
Tower C – 4 units
Areas
Inside: 1117.29 sqft
Terrace: 210.54 sqft
Total: 1327.83 sqft

2 Bedroom Corner Unit Floor Plan


Program
1. Master bedroom
2. Full bathroom with tub
3. Secondary bedroom
4. Full bathroom
5. 1/2 bathroom
6. Laundry area
7. Kitchen with breakfast area
8. Dining room
9. Living room
10. Linen closet
11. Terrace
12. Hallway
Total Units: 9
Tower B – 5 units
Tower C – 4 units
Areas
Inside: 1203.40 sqft
Terrace: 270.60 sqft
Total: 1463.89 sqft
Hallway: 62.21 sqft

Gran Villas



Ground Floor
Program
1. Master bedroom
2. Full bathroom with tub
3. Secondary bedroom
4. Secondary bedroom
5. Shared full bathroom
6. Private patio
7. Owner’s Closet
Total Units: 4
Tower A – 4 units
Areas
Inside: 951.96 sqft
Terrace: 434.64 sqft
Total: 1386.60 sqft

Top Floor
Program
8. Kitchen with breakfast area
9. Living room
10. Dining room
11. 1/2 Bathroom
12. Laundry area
13. Linen closet
14. Terrace
Areas
Inside: 951.96 sqft
Terrace: 209.89 sqft
Total: 1161.85 sqft
Total area: 2548.46 sqft

Left Kitchen Model
Ground Floor
Program
1. Master bedroom
2. Full bathroom with bathtub
3. Secondary bedroom
4. Secondary bedroom
5. Shared full bathroom
6. Private patio
7. Owner’s Closet
Total Units: 2
Tower C – 2 units
Areas
Inside: 951.96 sqft
Terrace: 434.64 sqft
Total: 1386.60 sqft

Left Kitchen Model
Top Floor
Program
8. Kitchen with breakfast area
9. Living room
10. Dining room
11. 1/2 Bathroom
12. Laundry area
13. Linen closet
14. Terrace
Areas
Inside: 951.96 sqft
Terrace: 209.89 sqft
Total: 1161.85 sqft
Total area: 2548.46 sqft






